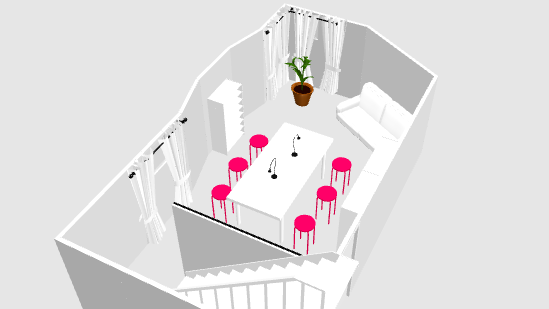Basement Design
I'm not quite finished with the kitchen/mudroom/powder room decorating, but I've already moved on to phase one of the basement design.
This of course is the easiest phase... playing on the computer with 3D modeling software. I love this program I used here called SweetHome 3D. It's free and super easy. I struggled with other software in the past and gave up before I got any good at it. But with this program I was feeling pretty confident after about 30 minutes.
The free version of this program (there's also a pro version) has limited furniture styles. For example, I couldn't find a daybed, but I made the standard sofa to the size of the daybed I'm planning to use down in the basement.
If you're like me and not so good at spatial visualizing, than 3D modeling could be a good way to figure out if the furniture you have or are planning to buy will fit in your space. I thought for sure that sofa/daybed would fit in that weird 3-wall alcove area, but after seeing it in the model it was obvious that it was a bad fit. It looks great on that diagonal wall though (where I was sure the desk should have gone).
If you're like me and not so good at spatial visualizing, than 3D modeling could be a good way to figure out if the furniture you have or are planning to buy will fit in your space. I thought for sure that sofa/daybed would fit in that weird 3-wall alcove area, but after seeing it in the model it was obvious that it was a bad fit. It looks great on that diagonal wall though (where I was sure the desk should have gone).
I haven't quite figured out how to make all the walls uniform in color either.
That black wall is going to be a chalkboard and that work table in the center is really big (8' long). I think I'll try and make that myself. Maybe get a slab of plywood and cover it with a cement veneer. Then I'll construct the base with wood or try and find table legs long enough to make it counter height.
For seating, I'd like to try and find some secondhand stools and paint them bright pink or yellow.
The little basement windows might look good with some long curtain panels. I'll probably sew them out of inexpensive muslin and maybe do a little stenciling on them with light grey fabric paint.
Here's what the real life basement looks like now, or what it looked like when we moved in. It's pretty junked up with stuff we either need to get rid of or find a place for.
I also want to rip out the carpet and either paint or stain the cement floor or do a vinyl wood plank floor. Then I'd love to reface the spongey drop ceiling tiles with something like this. I got some free samples in the mail and they look so much better than the old tiles. They actually lift the center of the tile a couple of inches too.
That's all for now. I did my "Little Fix" last week, but never got around to taking pictures. So come back this week for the full scoop.








Comments